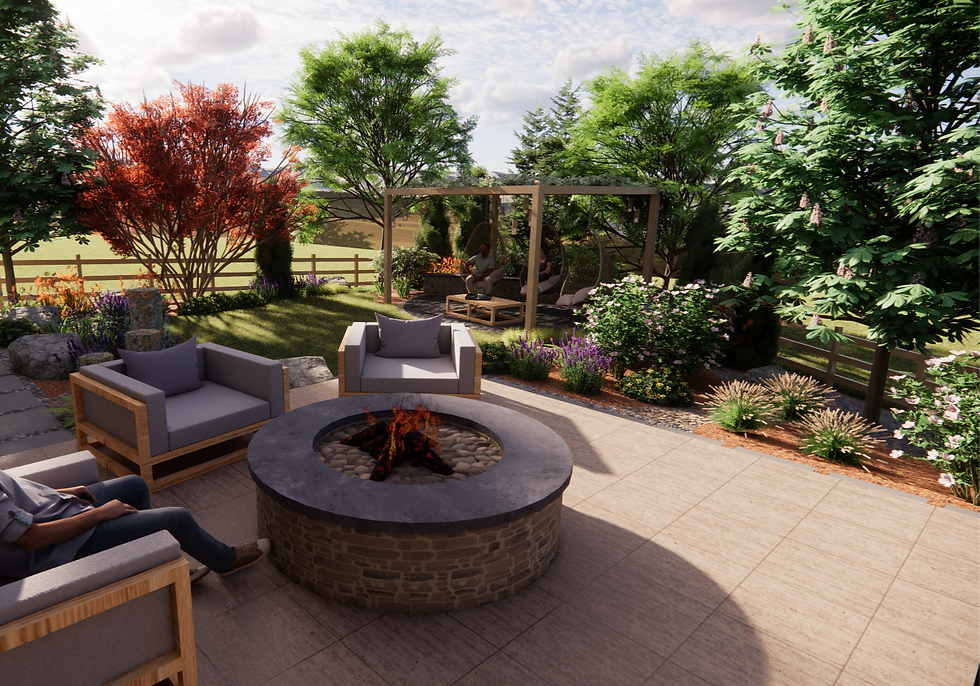top of page

3D Renders
Enhance your project development with our 3D walkthrough package.
This package includes design consultations, a detailed 2D Master Plan, Dimension and Grading Plan, Planting Plan, Hardscape Plan, and 2 plan revisions* plus a 3D model and rendering for complete visualization of the final outcome before construction.
Required Information:
-
HOA name (if necessary)
-
Client name and address
-
Plot plan
-
Pictures of the home
*More revisions may require an additional fee
Ready to get started?

bottom of page


